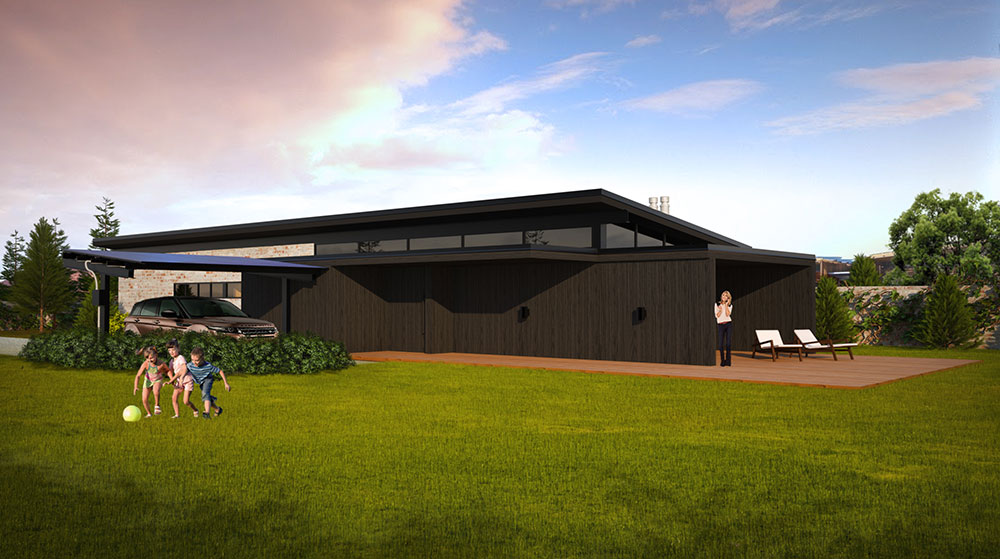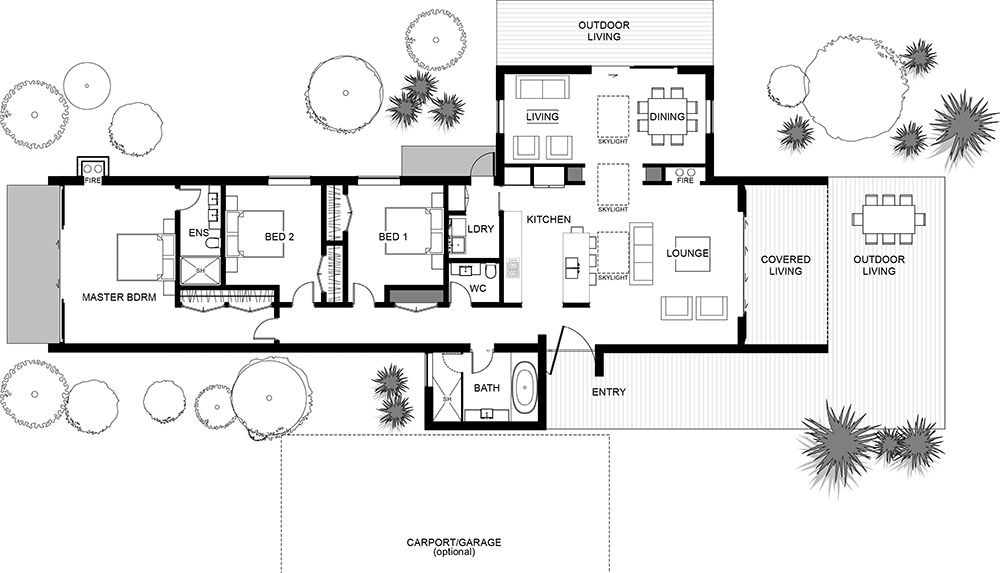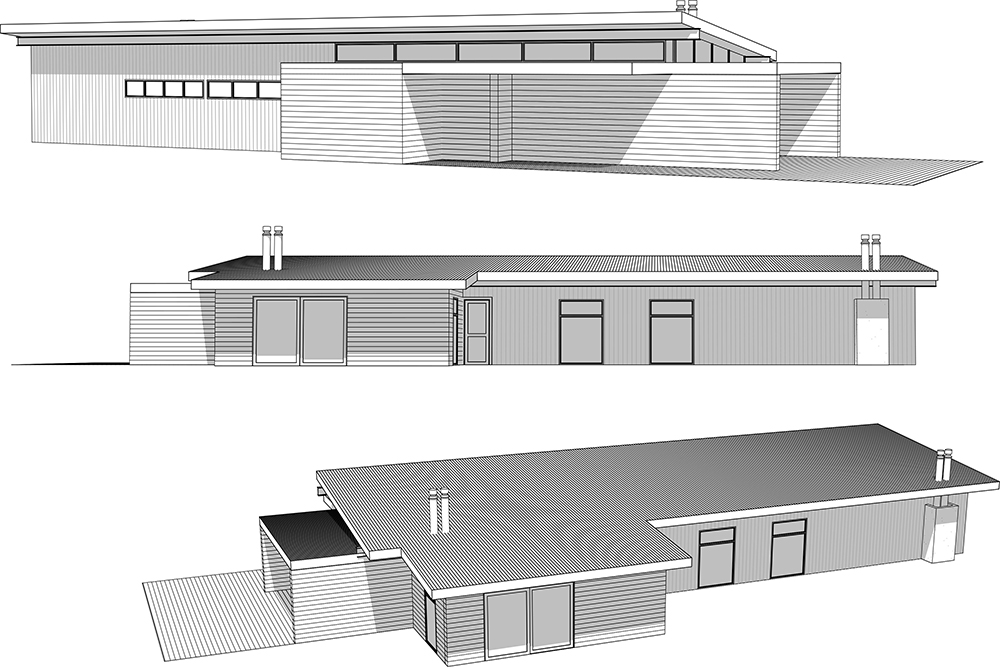Fiordland
Design Specs
The ‘Fiordland’ is a stylish single storey home that all the family will enjoy.
An open-plan kitchen and lounge flow seamlessly through to the outdoor entertainment area, giving you extended entertaining space. The three skylights brighten the already sunny living areas with more natural light. For ease of access and convenience the laundry is located near the kitchen.
With the bedrooms close together and located away from living areas, the ‘Fiordland’ is the perfect home for young families.
More house designs from the Contemporary Homes range
Fiordland

The 'Fiordland' is a stylish single storey home that all the family will enjoy.
Ohope
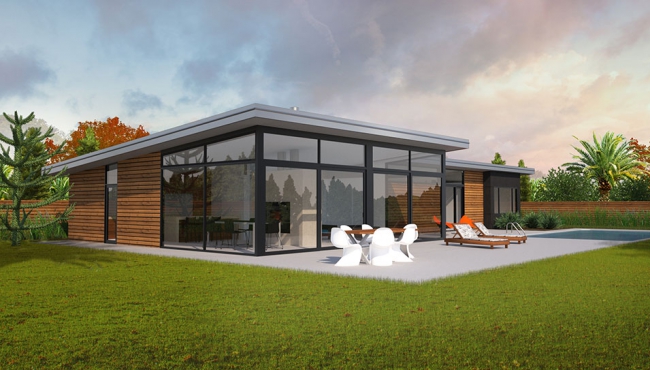
The 'Ohope' is a bright, open design with an abundance of windows that let plenty of light into the home.
Queenstown
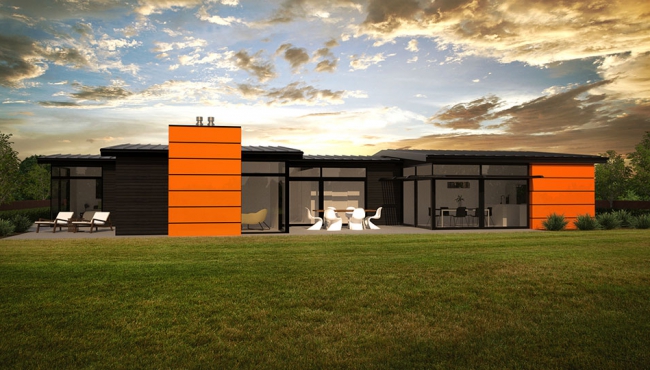
The 'Queenstown' offers a complete package as a three bedroom family home, with plenty of entertaining space and a separate private lounge.
Wanaka
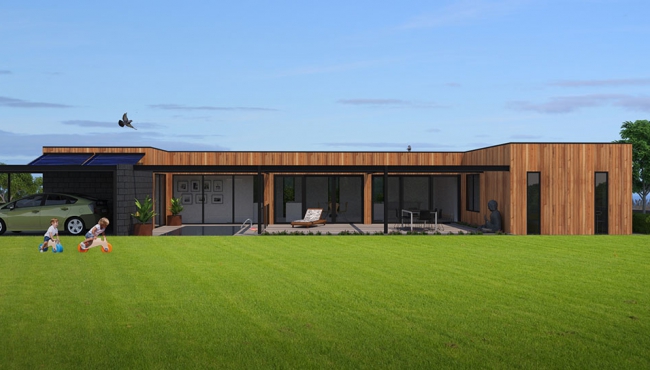
The 'Wanaka' is a home that welcomes everyone, offering relaxing and stylish living at a great budget.
Raglan
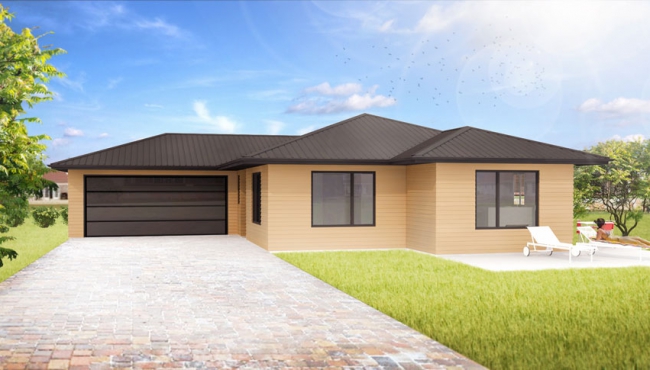
The ‘Raglan’ has a well-defined living arrangement and a room layout that can enable a perfect work-from-home balance.
Cambridge
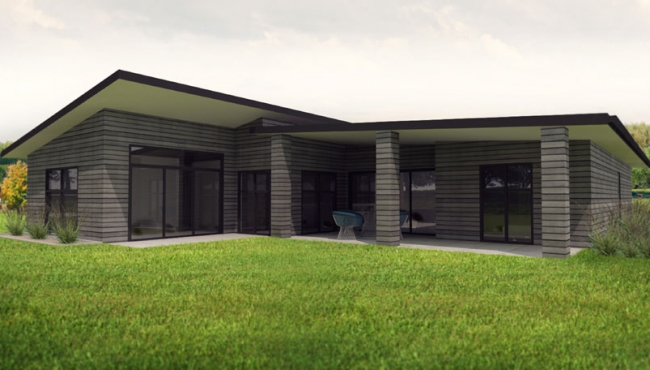
The ‘Cambridge’ is a compact, modern home with three bedrooms and excellent open plan living.

