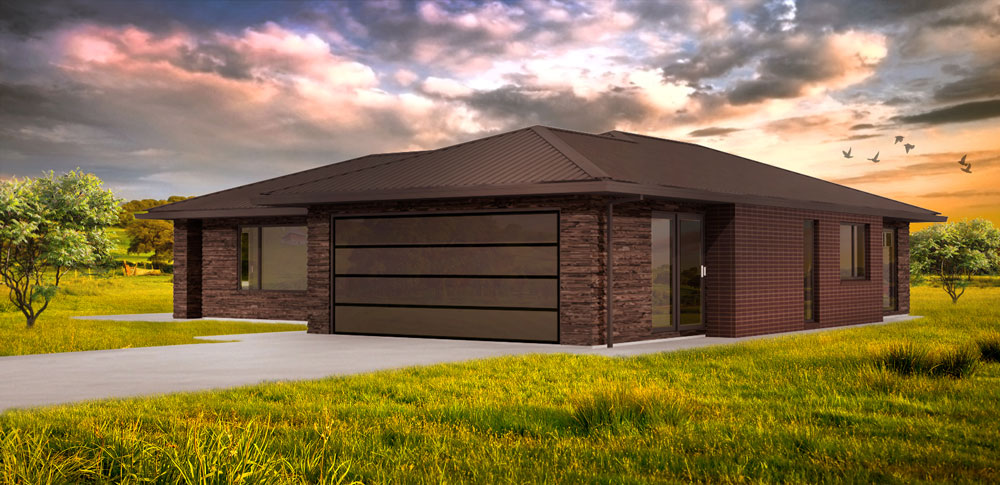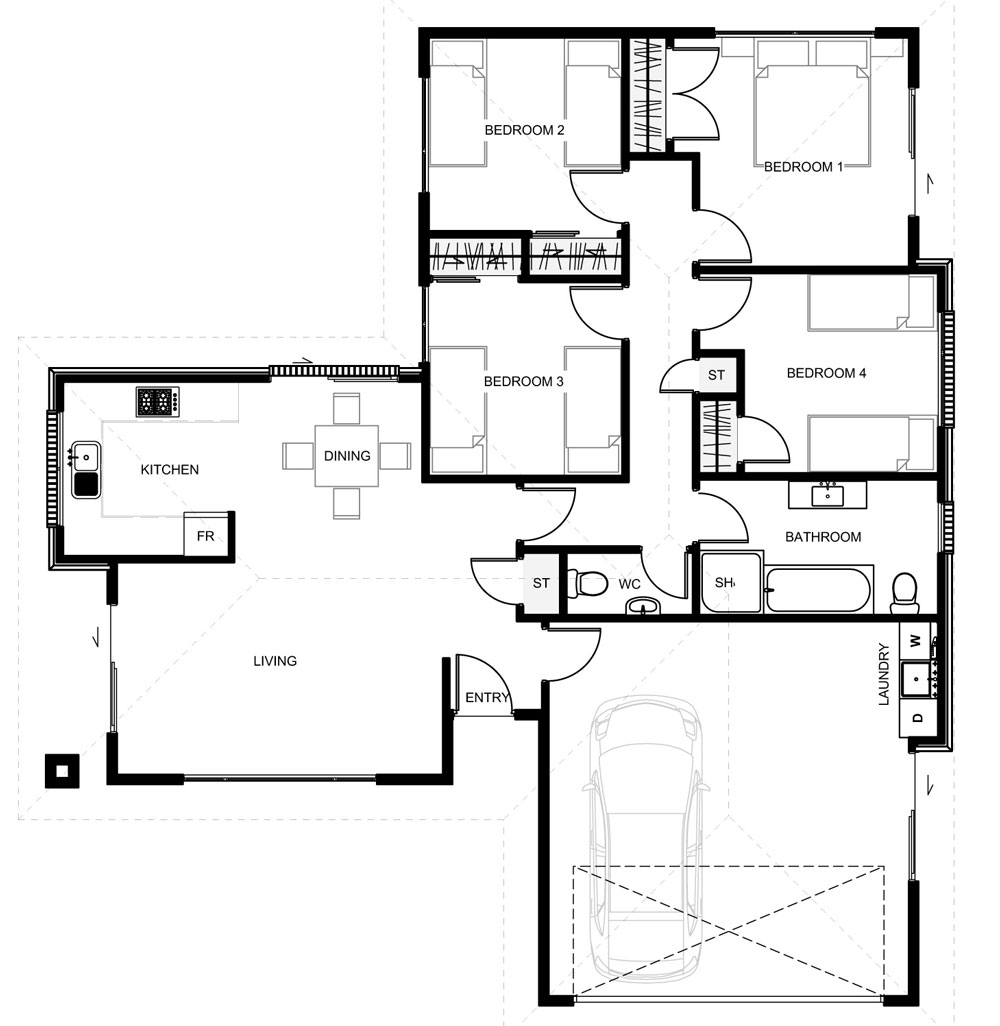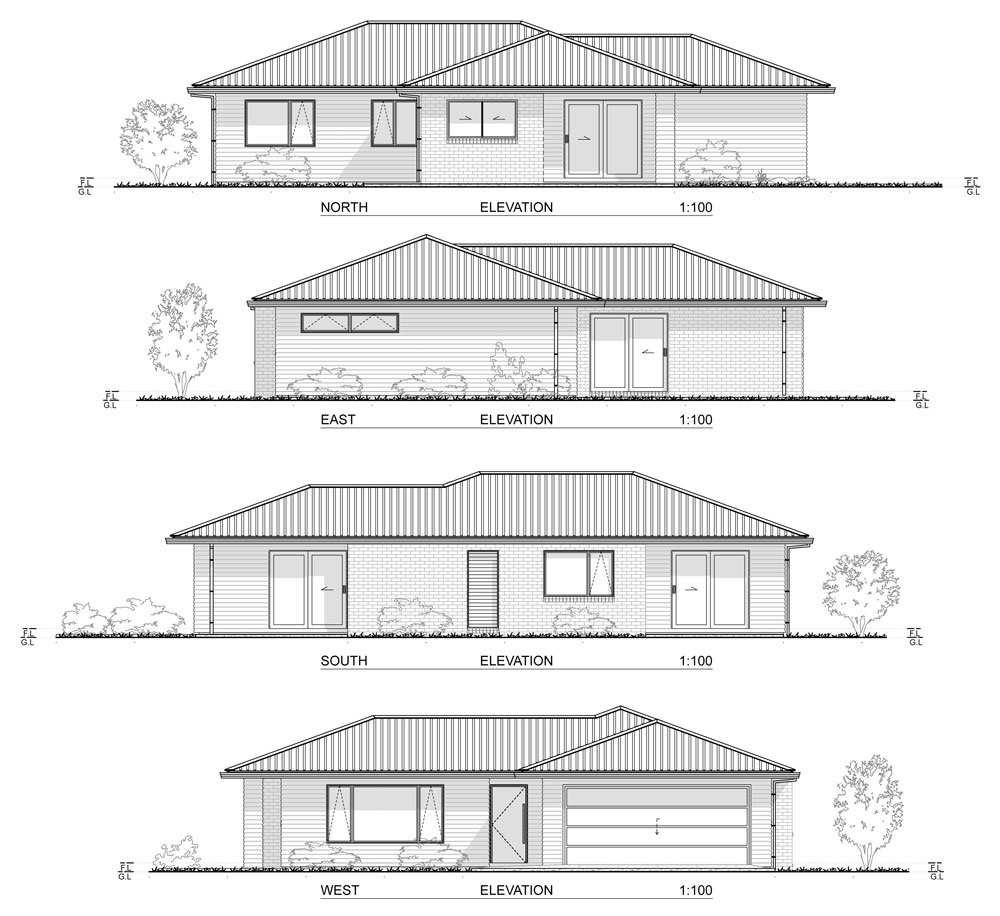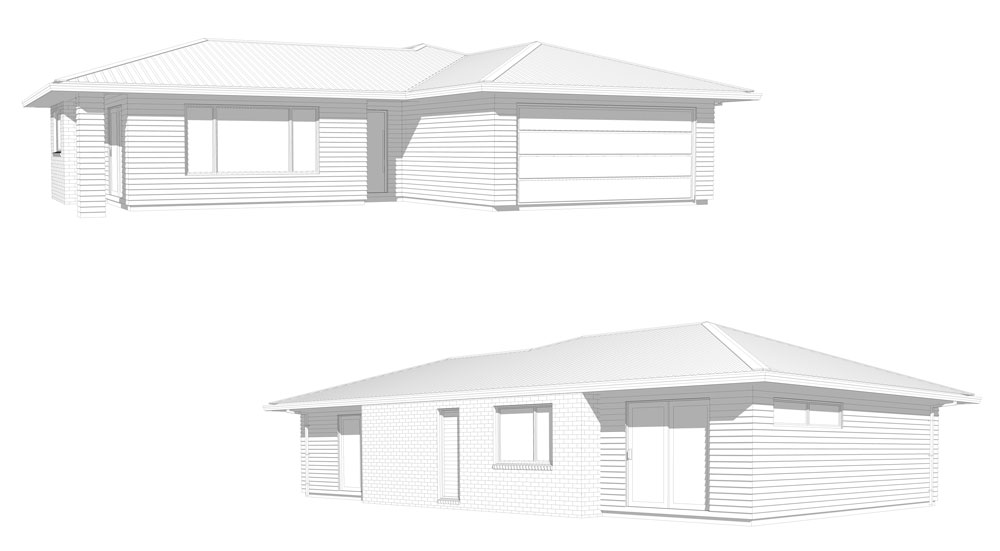Napier
Design Specs
The ‘Napier’ comes with both a modern appeal and intriguing layout while having the form and function of a traditional home.
Two cladding types with this home can easily be used and, with the exterior wall layout, a perfect balance between the two niches can be achieved. This home also comes with an extra toilet which is useful for guests or when the bathroom is in use.
More house designs from the Traditional Homes range
Napier
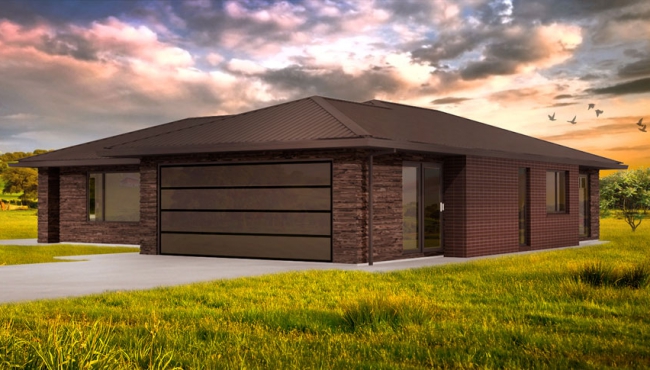
The ‘Napier’ comes with a modern appeal and unique exterior aesthetic and is large enough to accommodate guests.
Kaikohe
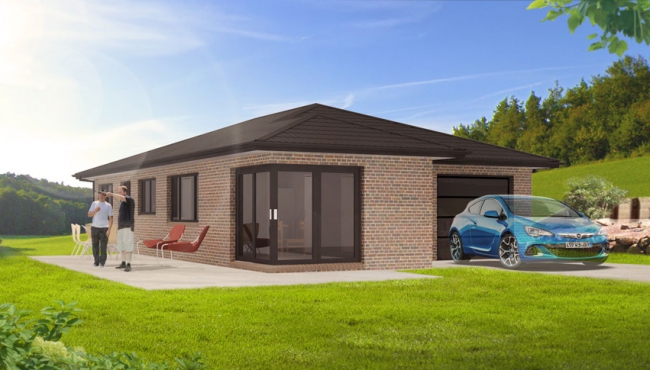
The ‘Kaikohe’ is an affordable 4 bedroom home with great open plan living and generous storage space.
Papamoa
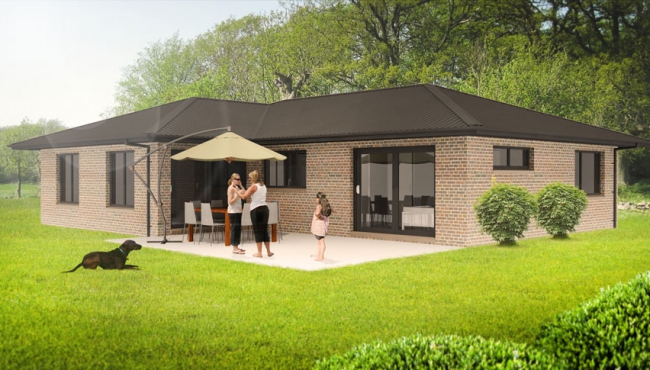
The ‘Papamoa’ is a traditional brick home designed to complement most section shapes and provide a carefree living style.
Riversdale
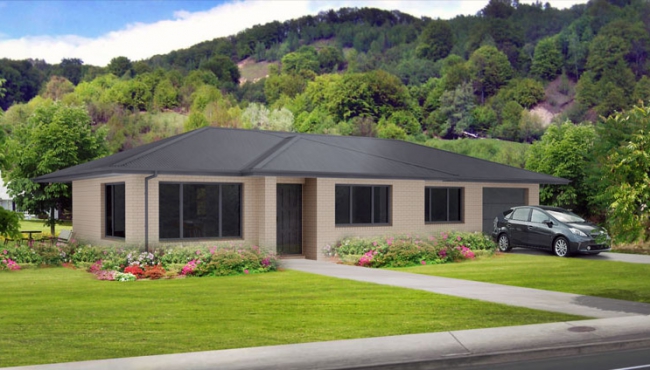
The ‘Riversdale’ is a traditional brick home, compact and simple in form making it a smart build for anyone.
Waikanae
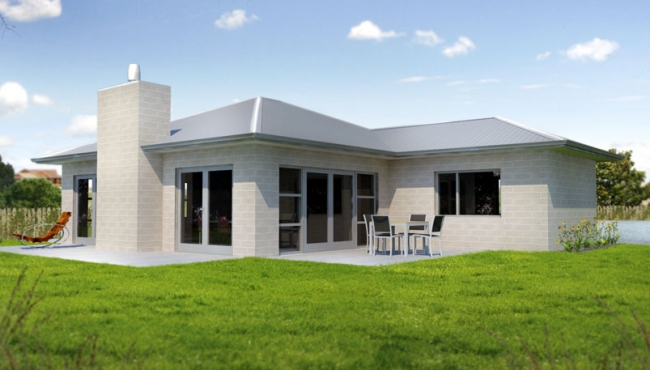
The 'Waikanae' is an affordable and comfortable home with a centralised fireplace, plus exceptional 180° views and courtyard surround.

