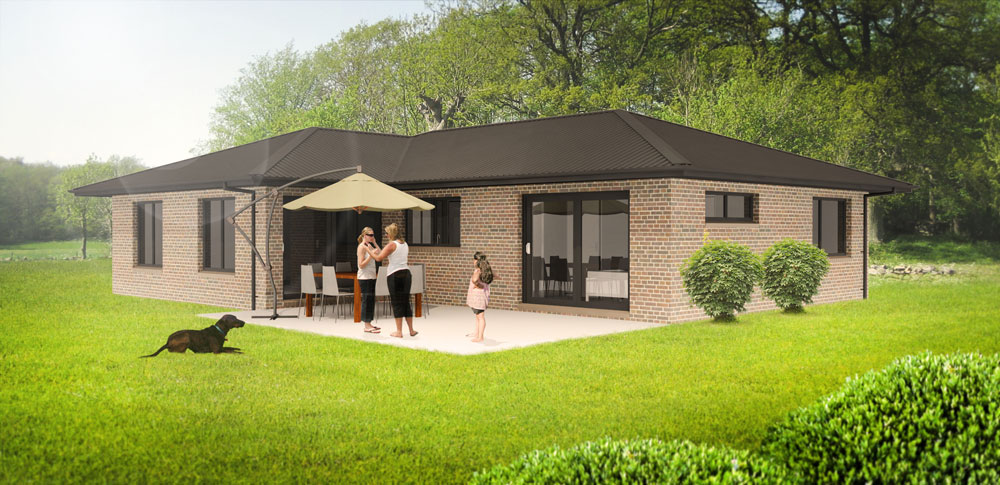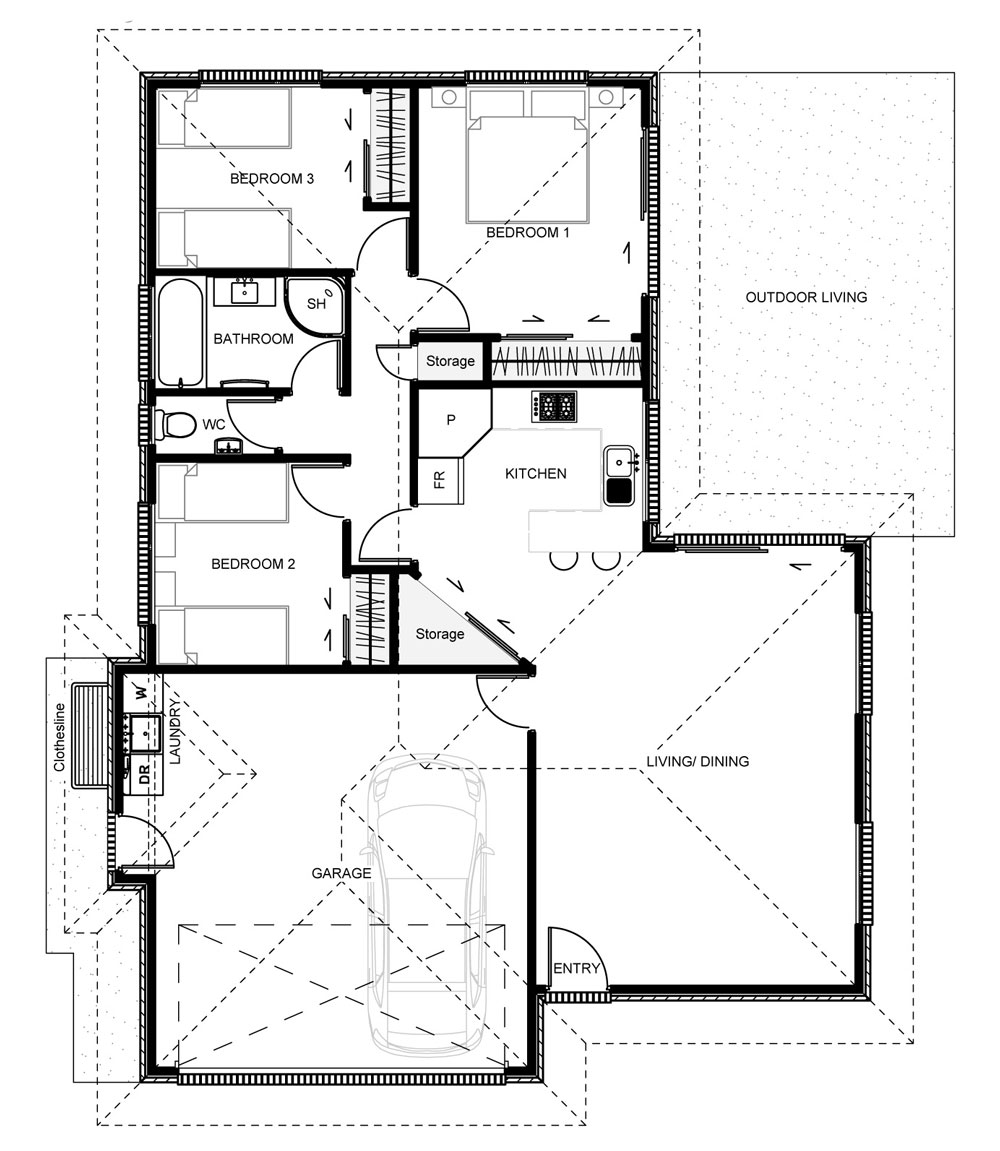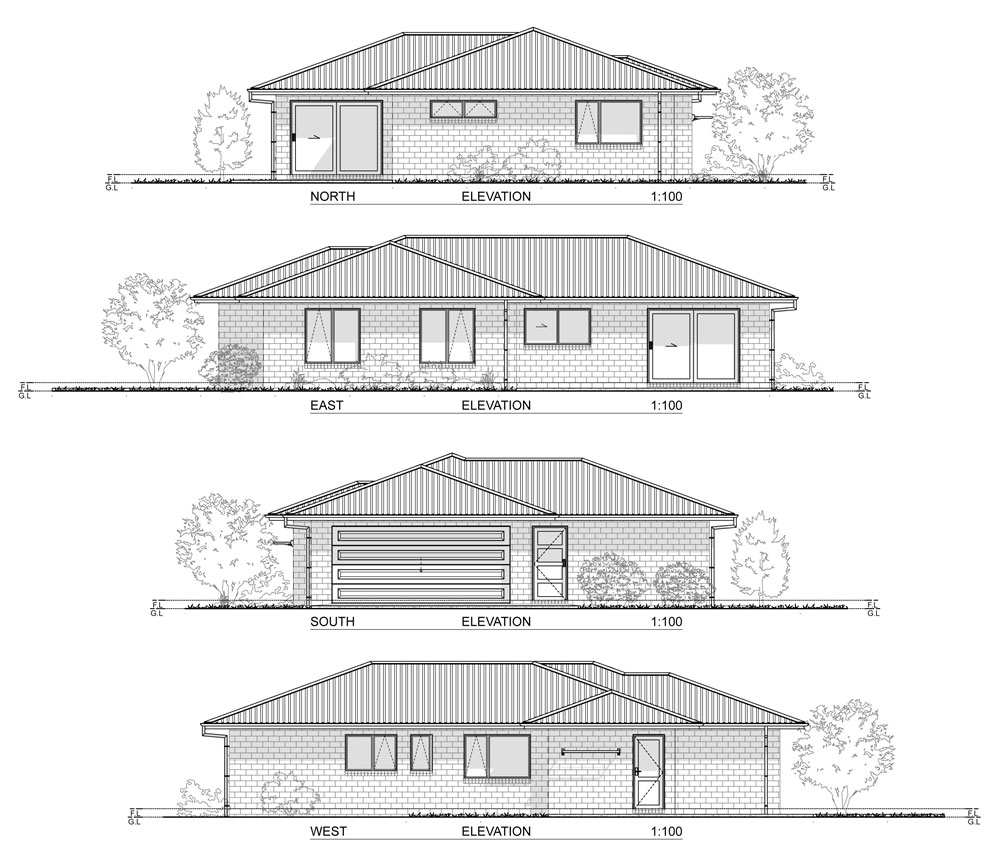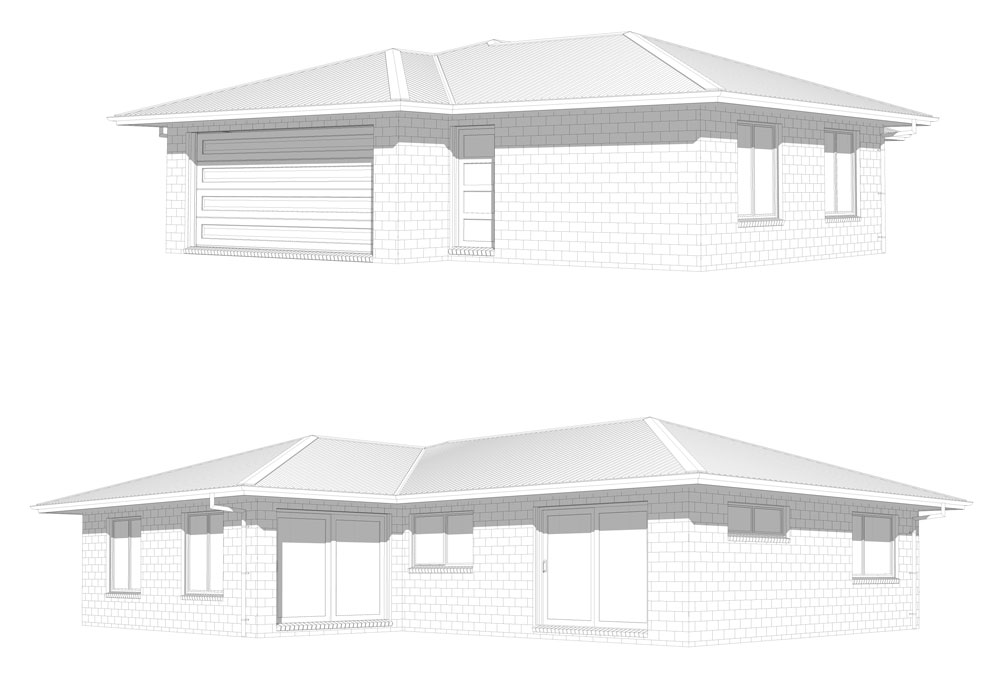Papamoa
Design Specs
The ‘Papamoa’ is a traditional brick home with a hip and valley roofline making this an affordable option for building.
This home’s layout is designed for the typical shape and size section, it has an outdoor entertaining area, and a delightful open-plan living area.
More house designs from the Traditional Homes range
Napier
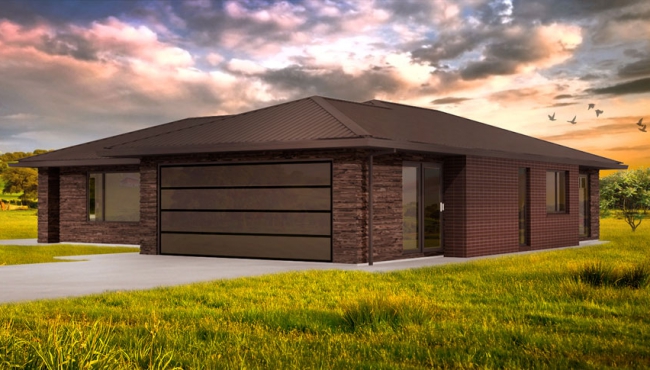
The ‘Napier’ comes with a modern appeal and unique exterior aesthetic and is large enough to accommodate guests.
Kaikohe
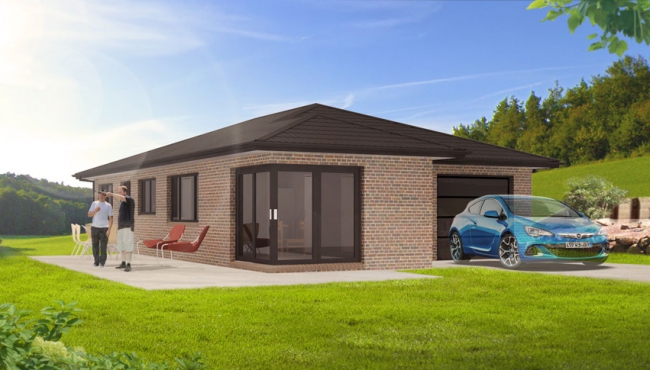
The ‘Kaikohe’ is an affordable 4 bedroom home with great open plan living and generous storage space.
Papamoa
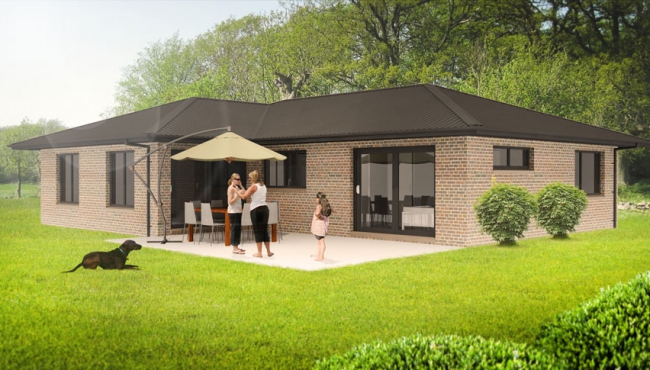
The ‘Papamoa’ is a traditional brick home designed to complement most section shapes and provide a carefree living style.
Riversdale
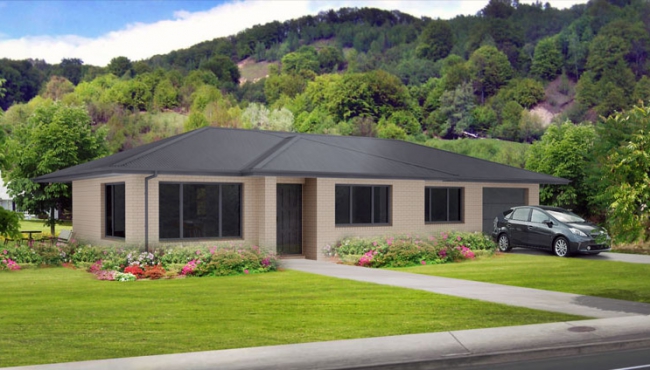
The ‘Riversdale’ is a traditional brick home, compact and simple in form making it a smart build for anyone.
Waikanae
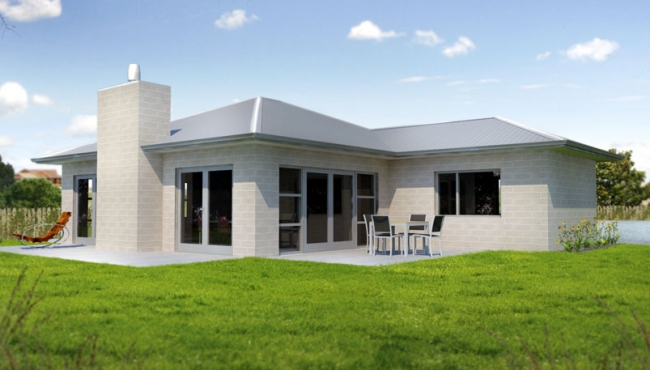
The 'Waikanae' is an affordable and comfortable home with a centralised fireplace, plus exceptional 180° views and courtyard surround.

